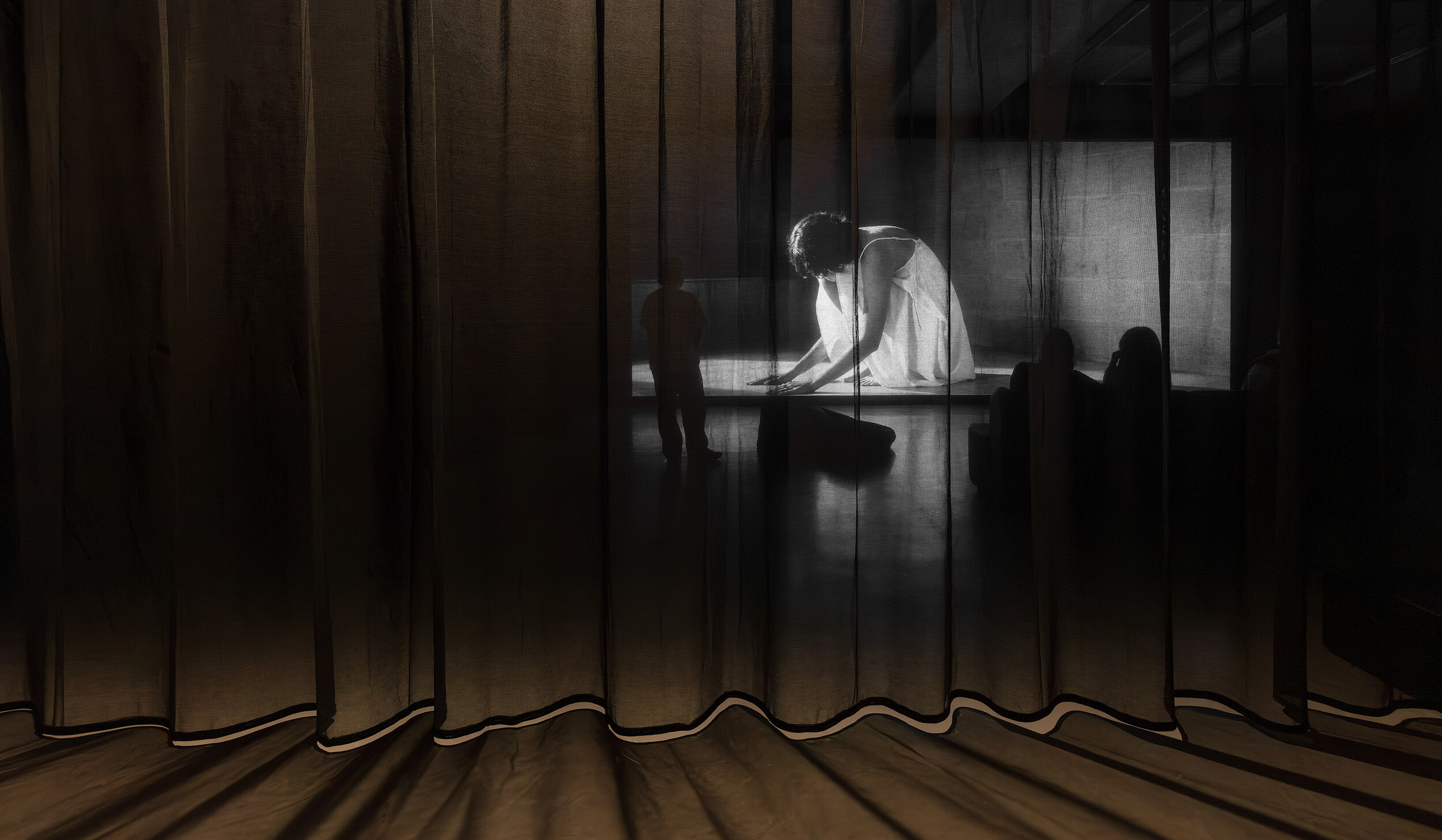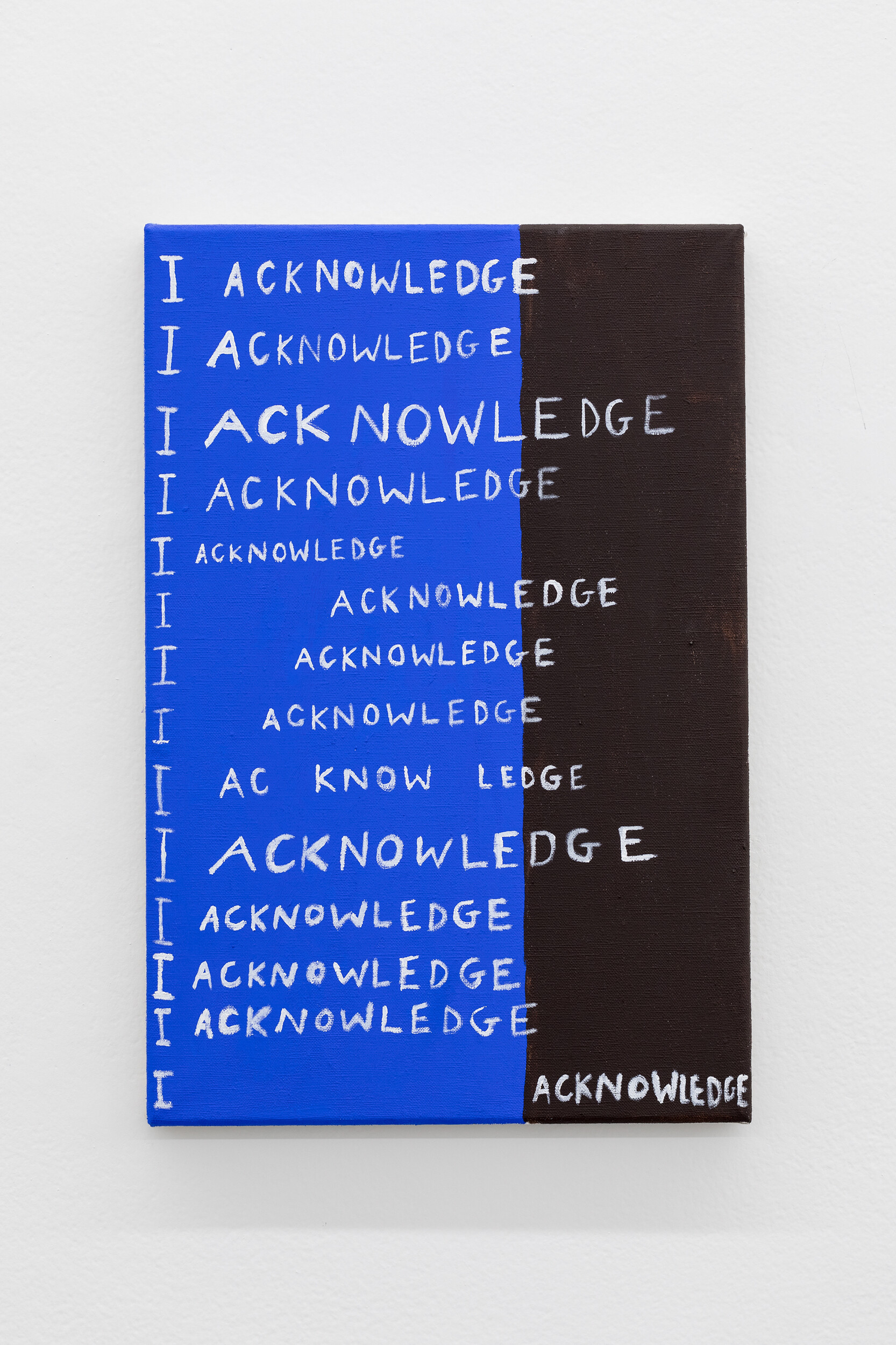Less sits amongst a neighbourhood-in-waiting. Photograph by author.
Less and The Dairy Road Development, Canberra (Ngunnawal Country)
Virginia Mannering
The construction of Australia’s New Parliament House, in Canberra, on Ngunnawal and Ngambri Country, officially commenced in September 1980 when Prime Minister of the time, Malcolm Fraser, picked up a spade and—as they say—“turned the first sod” on Capital Hill. As with so many civic and infrastructure projects, the politician’s symbolic plunge into soil kicked off excavation works, in this instance, a vast pit from which our federal parliament building would emerge.
Of course, the act of building always involves displacement. Capital Hill is a site wrapped up in ongoing protest (in 1979, the Aboriginal Tent Embassy had occupied Capital Hill for a few months before preliminary construction work started) and an illustration of the dispossession of First Nations’ land. The construction process also resulted in the removal and redistribution of over 250,000 cubic metres of soil and ancient living rock. The “scalping” of the hill to make way for the representation of the Australian state was thus a microcosm of the violence of the Empire and Commonwealth and its attendant ecological destruction.
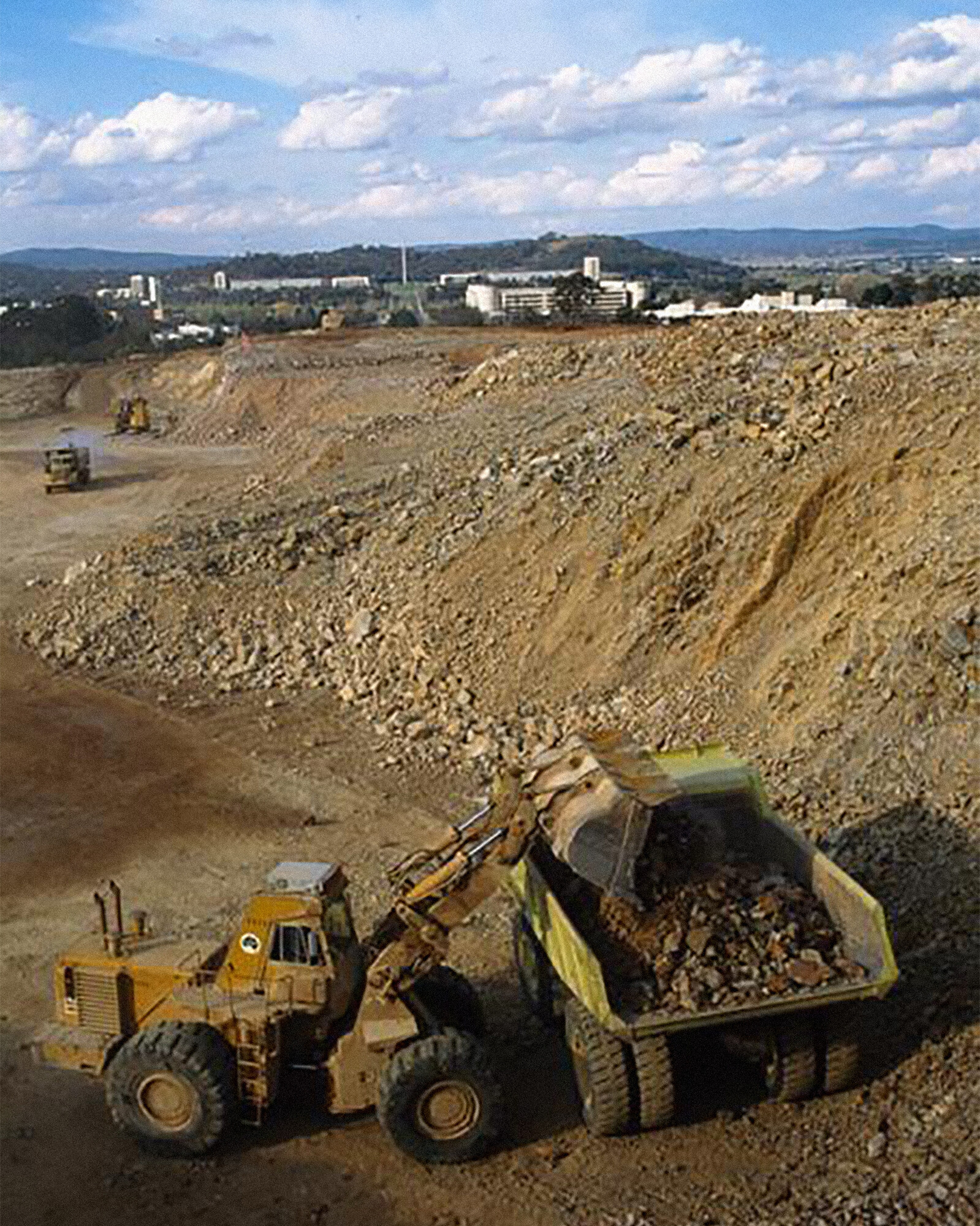
New Parliament House excavation pit, 1981. Photograph courtesy of the National Archives of Australia.
New Parliament House’s excavated earth had to land somewhere. Environmental reports show it was, in part, redistributed to Fyshwick, an industrial suburb approximately five kilometres from Parliament House. There it formed a suite of curious new landforms: a mound, a cap for a disused rubbish tip, some artificial wetlands. Given this, you could argue the excavation of Parliament House was also a geological event in its own right, a rupture and resettling of materials much like a volcano blowing its top, but with the addition of political violence and baggage.
In 2002 a portion of that Fyshwick land was sold to Canberra developers Molonglo, and, in reference to one of its historical (colonial) place names, it has been marketed as Dairy Road. A mixed-use development, Dairy Road is emerging in stages with initial infill and adaptive reuse interventions, such as warehouse and creative space transformations designed by Craig Tan Architects and landscape design by Oculus (both Melbourne-based). Although construction on the precinct is only partially complete, existing sheds and storage facilities have already been repurposed into breweries, restaurants, yoga studios, and other “wellbeing” spaces. Later phases of the master plan are being developed by a broad team, including British firm David Chipperfield Architects, Assemble UK, and Jane Irwin Landscape Architecture.
Located amongst the planned development is the recently completed architectural folly Less by Chilean architecture practice Pezo Von Ellrichshausen and Melbourne landscape architects Oculus. Both hold a distinguished record of practice, with Oculus the recipient of a substantial set of awards for a broad range of projects, and the architects noted as curators of Chile’s 2008 architecture pavilion at the Venice Biennale, and the focus of an El Croquis published in 2022. Pezo Von Ellrichshausen situates its practice at the intersection of art and architecture, and their drawings and graphic representation of this project are clear from its object-like nature—appearing noticeably context-less. And yet the site Less has been inserted into—this mix of spoil and mud and dislocated rubble—is remarkable when compared to the concept drawings constructed by the architects. Reading the work with, and within, the site and context is important—and crucially, lets us read Less as, well… more.
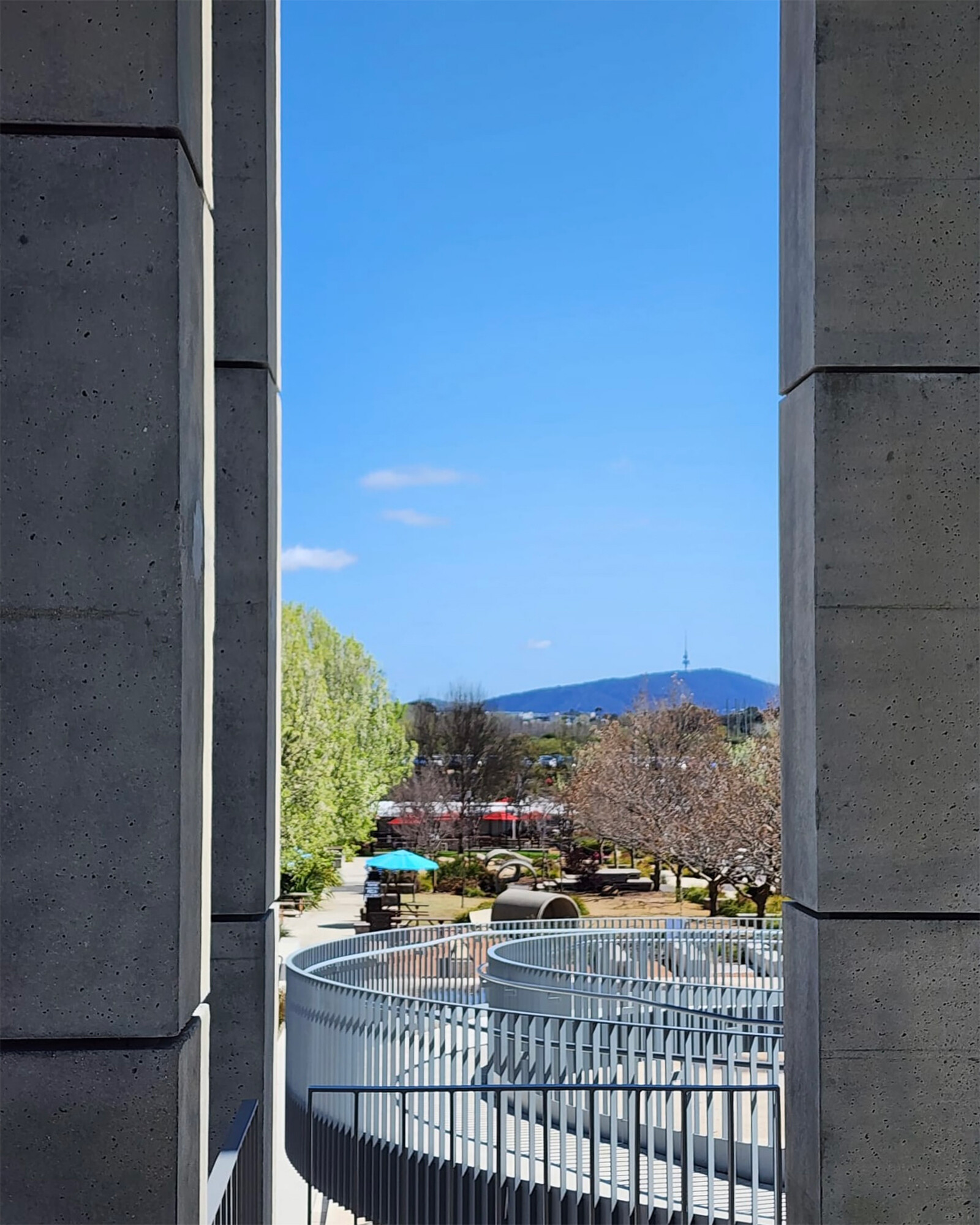
View of entry ramp. Photograph by author.
I visited Less with my three year old nephew. Upon seeing the structure, he knew exactly what you were meant to “do” there. Like the other children, he was not tethered to an adult’s sensibility around how to use or occupy the space. He delighted in the ramp, climbed up and hid between the columns, threw toys off the edge, let his voice echo through the pillars. His delighted takeover of the space seemed to echo what the ACT’s branch of the AIA had described in its awards citations as a “non-deterministic landmark and non-transactional gathering place.”
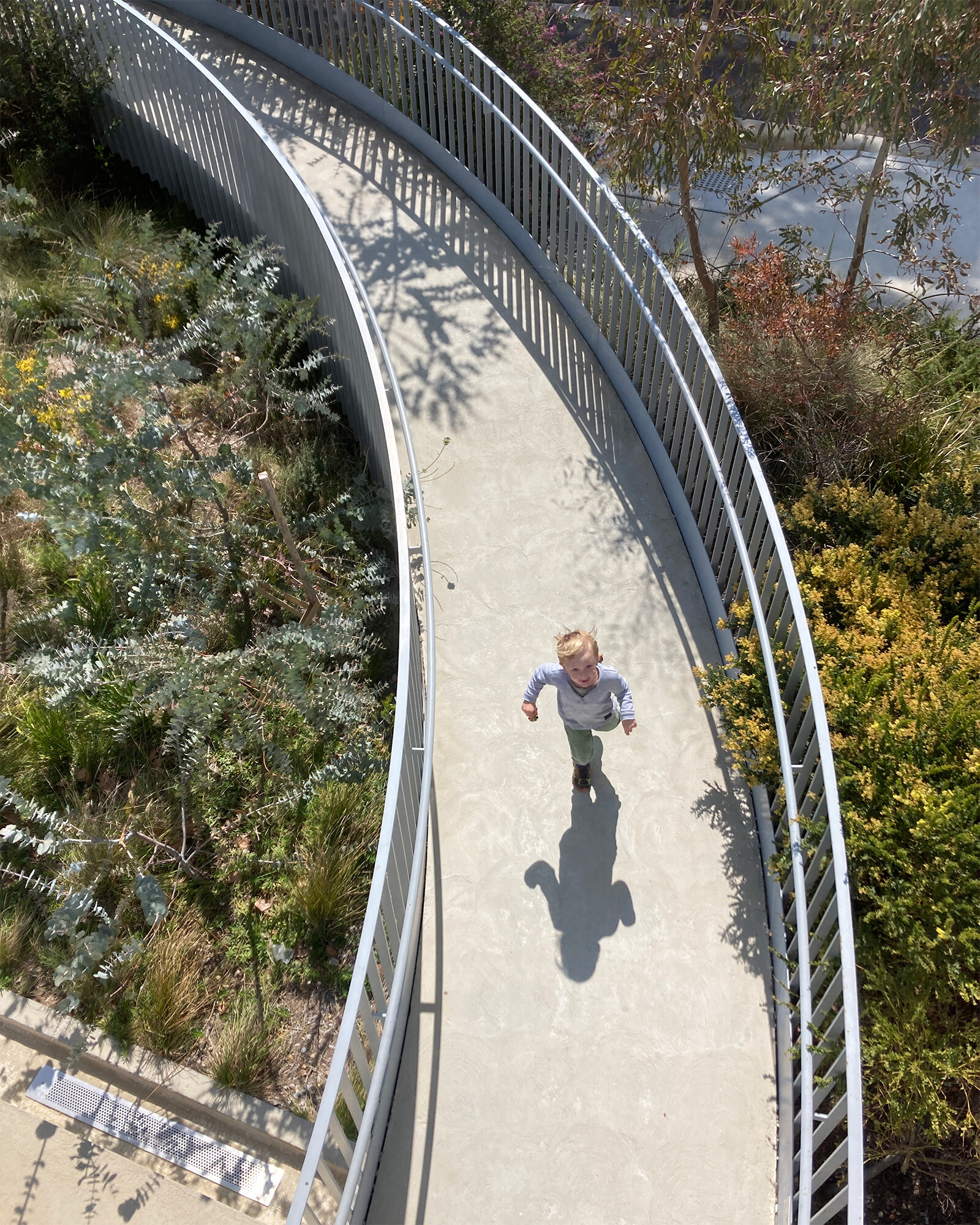
The folly invites open-ended explorations and interpretations. Photograph by author.
An elegant structure, Less is composed of a neat grid of thirty-six superscaled columns reached via an equally ordered circular ramp; this sits atop a small garden of local plantings. Signposting the “industrial” heritage of the area, the semiotics of the structure are interesting. The structure, grey and cube-like, is suggestive of the late twentieth-century warehouse form. I enjoyed this, as there is a scarcity of the romanticised, historical version of industrial architecture—real or reimagined—within Canberra. A comparatively young city even by Australian standards, the city emerged as the product of a design competition won by Walter Burley Griffin and Marion Mahony Griffin in 1911—a design that set its general morphology and sensitive relationship to landscape and topography. But its true growth—and its shaping of urban fabric and built form and the spaces that we’d recognise as the day-to-day elements of the city—emerges in the postwar era. Canberra is not a city of monumental brick chimneys or silos, but rather its industrial areas are predominantly low slung clear-span sheds: an industry of the bureaucracy and suburbia, of business parks and document storage facilities. In this case, then, the form of the folly acts as a kind of natural bridge between the structures of an “old” industry and the nondescript boxes and objects of a new industrial landscape. But the heavy material nature of the structure also hints at deeper “industrial” processes and legacies—at ongoing conflicts, costs, and debts.
I had initially encountered Less because my own interest in the mobile geologies of cities led me to the developers’ plan to reuse the site’s own excavated earth by building with it. This approach to hyper-local material cycles, underpinned by hardcore research conducted at the University of New South Wales, seemed to be contradicted by Less, with its dramatic, deliberate, and overt use of concrete. The construction of the folly therefore asks questions around necessity and use, functionality, and judicious use of materials. But when read against the site, it also surfaces broader issues of responsibility during this deepening crisis of the Anthropocene.
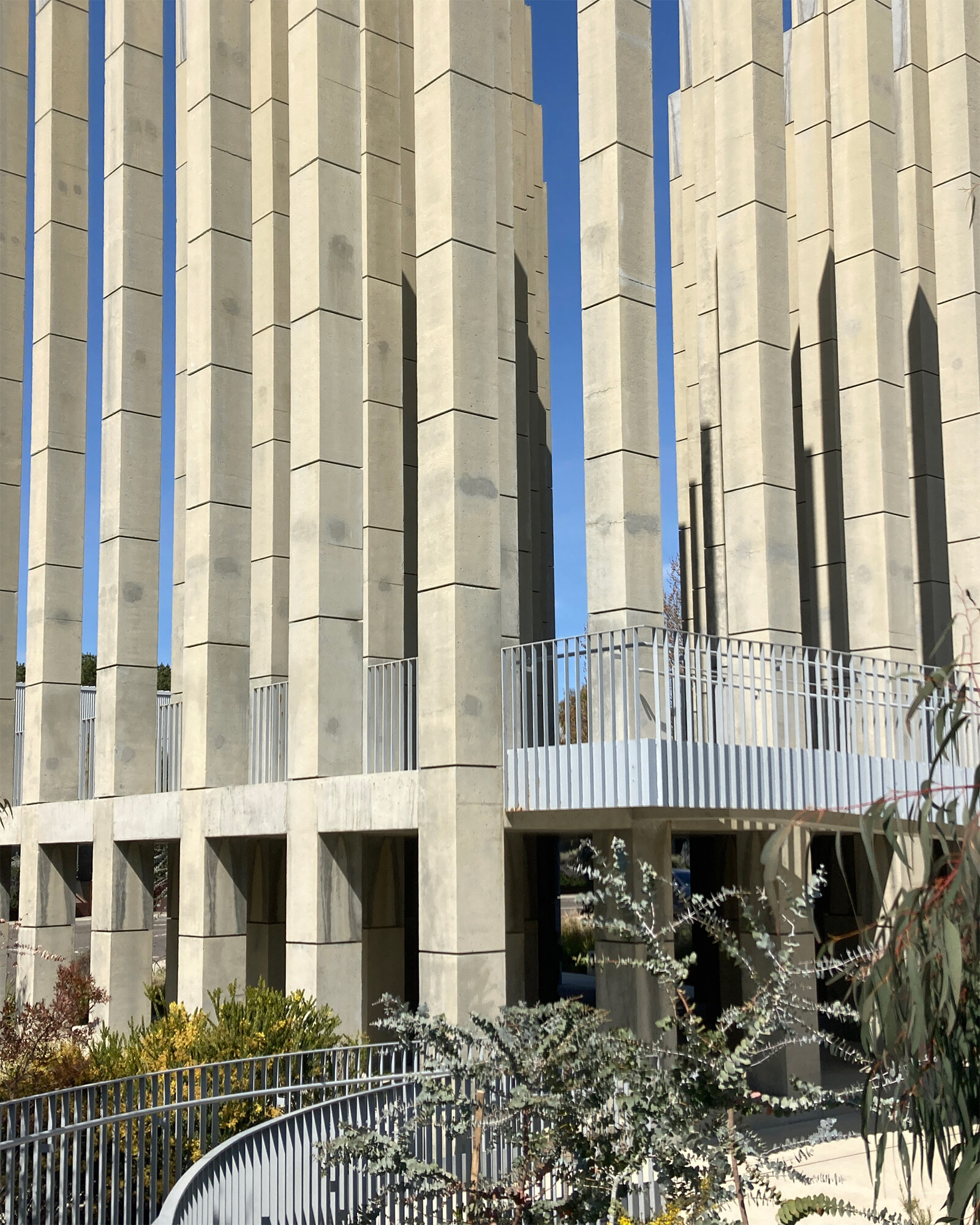
Exterior plantings. Photograph by author.
Even the most cursory glance at Australia’s architectural media, its awards programs and practice profiles would illustrate that a cross section of the profession is committed to design in the anthropocene—addressing issues of climate change, sustainability, and the way we use finite materials. More broadly, there are calls for a reimagining of the profession all together. In 2021 Architectural Review published “Architecture Without Extraction,” a graphic novel by Zosia Dzierżawska and Charlotte Malterre-Barthes (to be followed by a book by Maltherre-Barthes in 2025) which advocated for a “global moratorium on construction.” So, when architects are increasingly calling upon themselves to build with purpose and use materials efficiently, I wondered what the role of the folly—a structure with supposedly no defined function—was. I wondered how we could justify and let alone reward the construction of purposeless forms when environmental collapse looms.
It is at this point that the Anthropocene needs contextualising: while a term with increasing recognition, it is only relatively recently that it has entered architectural discourse. In 1994 the American geologist Roger LeBaron Hooke published an article in the Geological Society of America’s newsletter examining the role of humans as “geomorphic” agents: like earthquakes, wind erosion, glacier movement, and volcanoes, humans move, shape, and reconfigure geologies in ways and volumes that are vast but impossible to calculate. Then in 2000, scientists Paul Crutzen and Eugene F. Stoermer popularised the term the Anthropocene, a proposed geological epoch that cast humans—rather than nature—as the primary force shaping the earth’s geologies, atmospheres, and ecologies.
The construction industry is a major player here: it flatten terrains, hollows out the underground and carves out new landforms. It excavates, demolishes, and dumps. And with its broader and disturbed site in mind, and given its unsettling use of concrete, Less, and the Dairy Road precinct’s location on disturbed ground, seemed to be a project where the spectre of the Anthropocene weighed heavily.

Concrete detail. Photograph by author.
Reading through the promotional material on the precinct’s website, a clear thread of ethical positioning is evident. Some ambitions are more enforceable than others, such as the reuse of the site’s spoil for new terracing, and recycling of “discarded concrete and asphalt” as gravel. The plan is to rehabilitate the landscape the development sits on through the installing of wetlands, woodlands, and grasslands. Other values—though well-meaning—are less easy to materialise. The precinct “will manifest a community of residents who support the philosophy of the place; those that want to be immersed in landscape, live modestly and ecologically and value kindness.” But how should we read these ambitions of reparative activity against a monumental structure that ties together hundreds of tonnes of carbon emitting concrete, and periodically weeps water in one of driest major cities in the driest of continents.
Less is thus considered as a provocation that might lead us to confront uncomfortable questions about site, materiality, and the impacts and consequences of constructing architecture in an Anthropocene epoch. The material profligacy could be read as sitting uneasily with the broader aims of the Molonglo development—and the wider reparative, ethical turn in development. But Less and the landscape into which it is embedded, the mixture of rubble and rock and reclaimed and relocated spoil, might also be read as a kind meditation on the complexities and inescapabilities of development writ large.
Designing and building in the Anthropocene involves a reorientation towards politics of repair and care. But it also requires us to be aware of our own implicated nature—our own fraught history and contested future. Less is an excellent stand-in for Canberra’s absent and half-imagined industrial heritage, and neatly embodies the actual industrial weight of the city, its material burden and the darker heritage of material dislocation and desecration. But it also acts as a powerful foil—a kind of memento mori, to emerging strands in architectural and urban practice. It is good to be reminded of the weight of our actions—useful to be reminded that we stand on lands that are at once vital and alive, and still scarred and in need of care and repair.
When we visited Less, the native planting had taken root—growing in and around the footprint of the pavilion/folly. Over time this is intended to grow into a reasonable facsimile and speculative concatenation of the complex dry ecologies of Ngunnawal Country. Defined by “greys and greens,” the complex multilayered mosaic of Brittle Gum and Melaleuca, grasses and groundcover will “support the site’s evolution from its recent industrial history to a recessive landscape that might more closely resemble its pre-colonial ancestor.” Yet the soil beneath will remain a strange hybrid creature—a byproduct of centuries of violence and upset, built from the pulverised bones of what is now Capital Hill.
Less, then, is not so much a problem to be solved or a kind of oxymoron in terms of its context—but a reminder about the inherent contradictions embedded in fabricating, constructing and building. As Dairy Road develops—and as cities like Canberra continue to grow—structures like Less serve as excellent symbolic anchors, and signifiers to deeper geological undercurrents and as yet unpaid debts.
Virginia Mannering is an Education Fellow in Architectural Design at the University of Melbourne. Her research focuses on material and geological movements across time and space.

